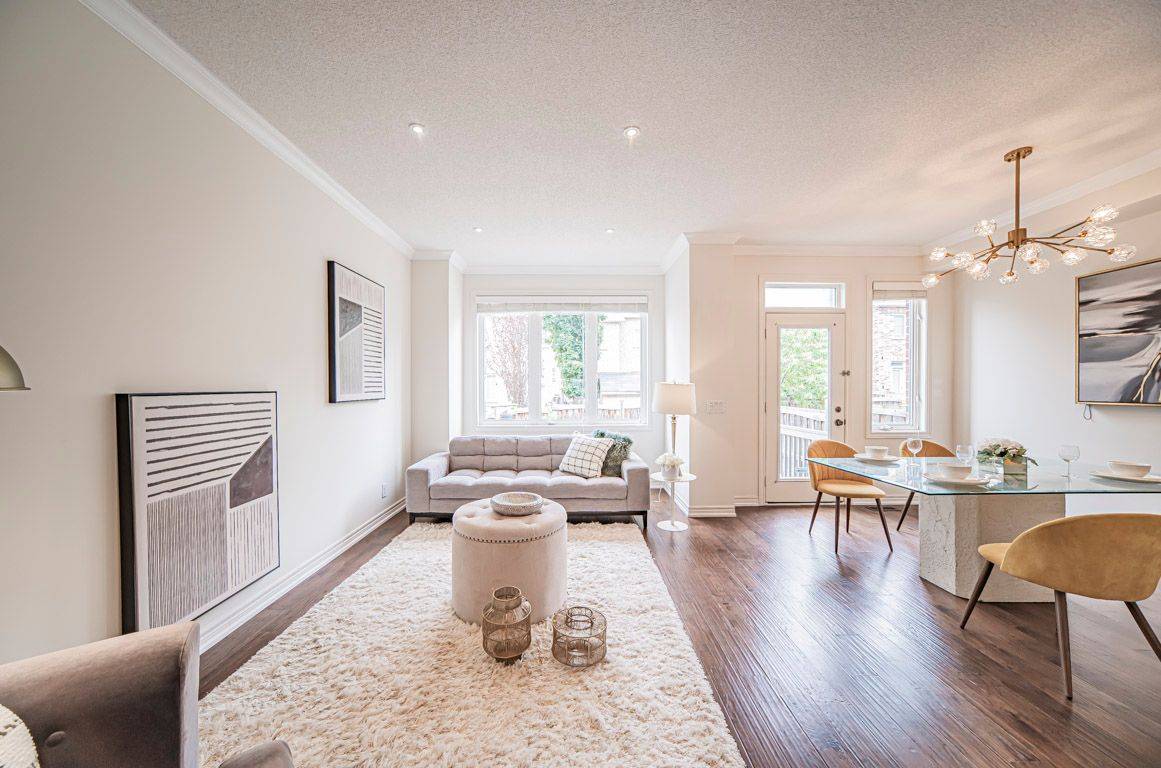$906,500
$799,000
13.5%For more information regarding the value of a property, please contact us for a free consultation.
104 Harvest Hills BLVD East Gwillimbury, ON L9N 0B3
3 Beds
3 Baths
Key Details
Sold Price $906,500
Property Type Condo
Sub Type Att/Row/Townhouse
Listing Status Sold
Purchase Type For Sale
Approx. Sqft 1500-2000
Subdivision Rural East Gwillimbury
MLS Listing ID N12272015
Sold Date 07/18/25
Style 2-Storey
Bedrooms 3
Annual Tax Amount $4,380
Tax Year 2025
Property Sub-Type Att/Row/Townhouse
Property Description
Welcome to your new home! Don't miss out on this beautiful 3 bedroom Townhome, nestled in heart of East Gwillimbury neighborhood but back into a quiet street. Super spacious open concept layout features a coming living and dining room on main floor which accommodate any size of family and guests. Large separate kitchen space features upgraded marble countertop along with modern backsplash and stainless steel appliances. Great size for all bedrooms upstairs, huge windows brings in tons of sunlight for all seasons! Builder professionally finished basement with cozy fireplace makes a great recreational space, it will be fun still during those late game nights!! Extra long driveways parks additional 2 more cars, Steps to schools, transit, trails, Costco and community Centre. upgrades include: Hardwood Floors, 9' Ceilings, Crown Moulding, pot lights T/O and many more!
Location
Province ON
County York
Community Rural East Gwillimbury
Area York
Rooms
Family Room Yes
Basement Finished
Kitchen 1
Interior
Interior Features Carpet Free
Cooling Central Air
Exterior
Parking Features Private
Garage Spaces 1.0
Pool None
Roof Type Shingles
Lot Frontage 20.34
Lot Depth 104.99
Total Parking Spaces 3
Building
Lot Description Irregular Lot
Foundation Concrete
Others
Senior Community Yes
Read Less
Want to know what your home might be worth? Contact us for a FREE valuation!

Our team is ready to help you sell your home for the highest possible price ASAP





