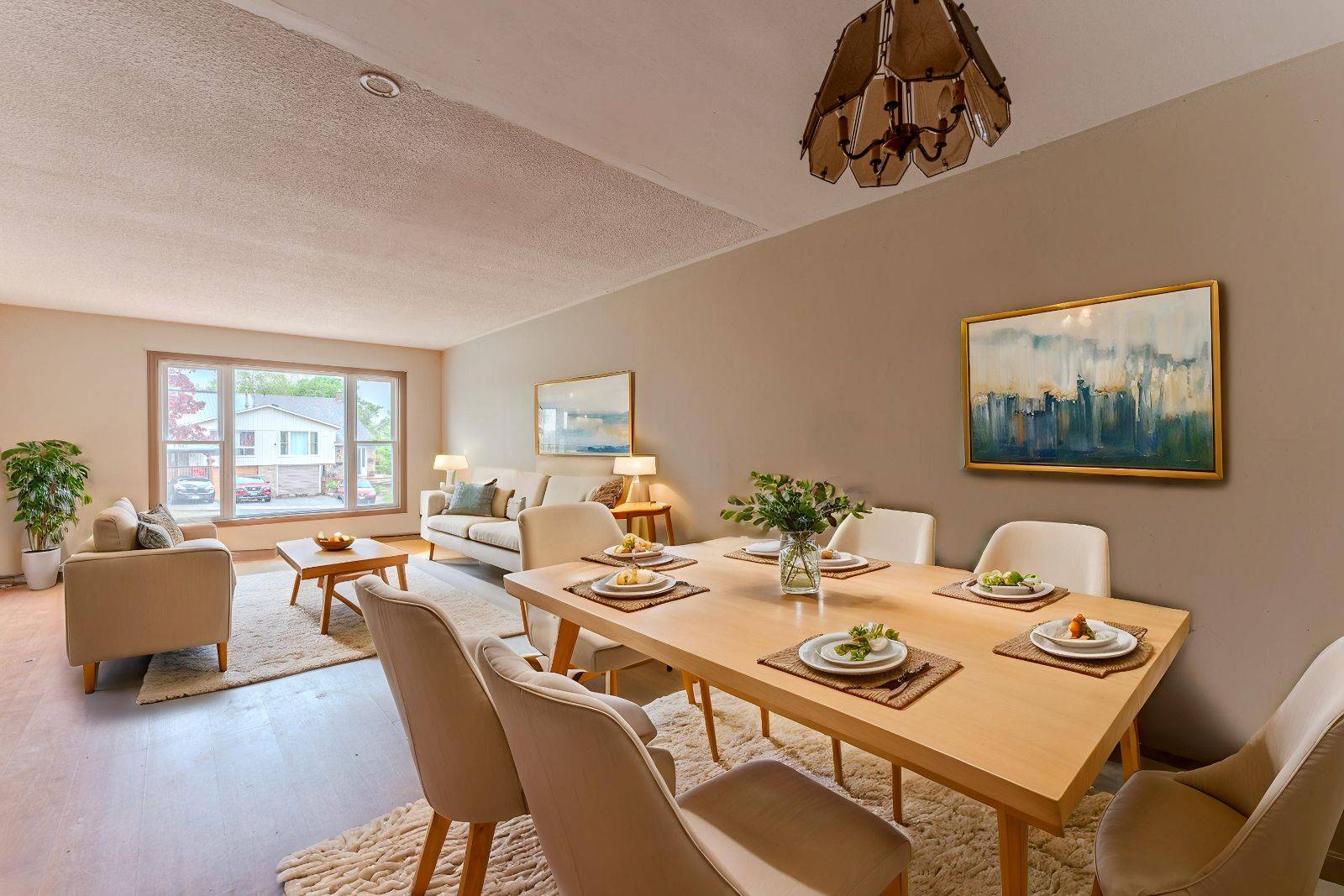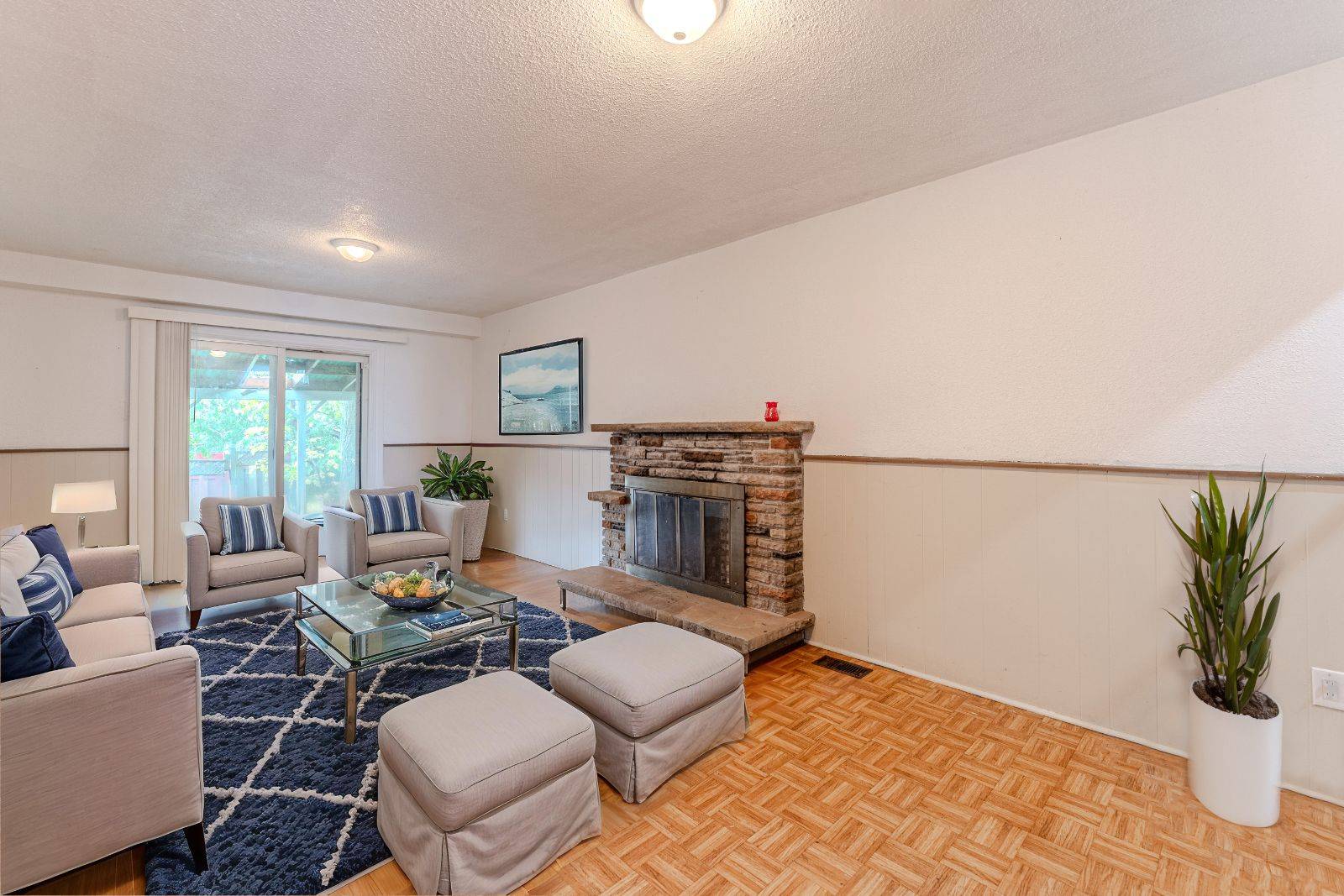$498,500
$500,000
0.3%For more information regarding the value of a property, please contact us for a free consultation.
70 Highcroft RD Barrie, ON L4N 2X7
4 Beds
2 Baths
Key Details
Sold Price $498,500
Property Type Multi-Family
Sub Type Semi-Detached
Listing Status Sold
Purchase Type For Sale
Approx. Sqft 1500-2000
Subdivision Allandale Heights
MLS Listing ID S12251822
Sold Date 07/18/25
Style Backsplit 4
Bedrooms 4
Building Age 51-99
Annual Tax Amount $4,037
Tax Year 2024
Property Sub-Type Semi-Detached
Property Description
BRING YOUR VISION TO LIFE IN THIS 4 BEDROOM ALLANDALE BACKSPLIT FULL OF POSSIBILITIES! Attention all renovators, visionaries, and buyers who arent afraid to roll up their sleeves: this semi-detached backsplit in Barries established Allandale neighbourhood is full of potential and just waiting to be transformed. This property offers a practical layout and a walkable location close to schools, parks, and the Allandale Rec Centre and minutes to shopping and dining. Set on a large private lot with a fenced backyard, mature trees and a covered patio, the outdoor space offers room to reimagine. Inside, youll find a spacious entry foyer with a large closet, defined rooms including a generously sized open-concept living and dining area, eat-in kitchen, three upper-level bedrooms, and a fourth bedroom conveniently located just off the lower-level family room. The family room itself features a wood fireplace and a sliding door walkout to the yard. A bonus finished space in the basement is ideal for a home office or den, and theres no shortage of storage thanks to the crawl space. With a private driveway, single-car garage, and some updates already completed, including a newer furnace, air conditioning, select windows, and shingles, this #HomeToStay has the potential to be something great!
Location
Province ON
County Simcoe
Community Allandale Heights
Area Simcoe
Zoning RM1
Rooms
Family Room Yes
Basement Crawl Space, Half
Kitchen 1
Interior
Interior Features In-Law Capability, Water Heater
Cooling Central Air
Fireplaces Number 1
Fireplaces Type Wood
Exterior
Parking Features Private
Garage Spaces 1.0
Pool None
Roof Type Asphalt Shingle
Lot Frontage 30.2
Lot Depth 120.75
Total Parking Spaces 3
Building
Foundation Concrete, Poured Concrete
Others
Senior Community Yes
Security Features Carbon Monoxide Detectors,Smoke Detector
Read Less
Want to know what your home might be worth? Contact us for a FREE valuation!

Our team is ready to help you sell your home for the highest possible price ASAP





