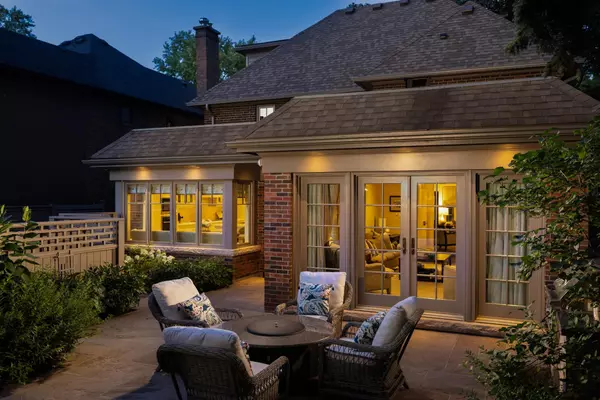REQUEST A TOUR If you would like to see this home without being there in person, select the "Virtual Tour" option and your agent will contact you to discuss available opportunities.
In-PersonVirtual Tour
$ 4,295,000
Est. payment /mo
New
58 Wendover RD Toronto W08, ON M8X 2L3
5 Beds
4 Baths
UPDATED:
Key Details
Property Type Single Family Home
Sub Type Detached
Listing Status Active
Purchase Type For Sale
Approx. Sqft 2500-3000
Subdivision Kingsway South
MLS Listing ID W12301889
Style 3-Storey
Bedrooms 5
Annual Tax Amount $15,701
Tax Year 2024
Property Sub-Type Detached
Property Description
Meet one of Home Smith's most striking Kingsway beauties circa 1931, grand & charming, sitting in the perfect location, on a perfect 50 west-facing lot. Don't miss this one. It features 4+ bedrooms, 4 baths, one being a designer spa with sauna, addition with family room & gorgeous chef's kitchen with 4 person island plus breakfast area, roomy Butler's pantry, clerestory windows, heated floors, 350 bottle custom designed wine cellar, new double garage, new roof, updated mechanics, sprinkler system & stunning landscaping. Everything is in pristine condition & speaks of grace & class. Located within walking distance of best schools, Grenview entrance to Royal York subway, Vintages LCBO, dining, shops, pubs, our own cinema, parks, skating, swimming pool, tennis & Humber River trails that take you to the lakefront & beyond. 20 minutes to financial/theatre districts, airports & near some of Toronto's finest golf. This is one of those special opportunities not to be missed & is a sound lifetime investment.
Location
Province ON
County Toronto
Community Kingsway South
Area Toronto
Rooms
Family Room Yes
Basement Finished
Kitchen 1
Separate Den/Office 1
Interior
Interior Features None
Cooling Central Air
Fireplace Yes
Heat Source Gas
Exterior
Parking Features Private
Garage Spaces 2.0
Pool None
Roof Type Shingles
Lot Frontage 50.0
Lot Depth 125.0
Total Parking Spaces 7
Building
Foundation Concrete
Others
Virtual Tour https://lindatickins.com/listings/58-wendover-rd?whitelabel=true
Listed by SUTTON GROUP - OLD MILL LINDA TICKINS INC.





