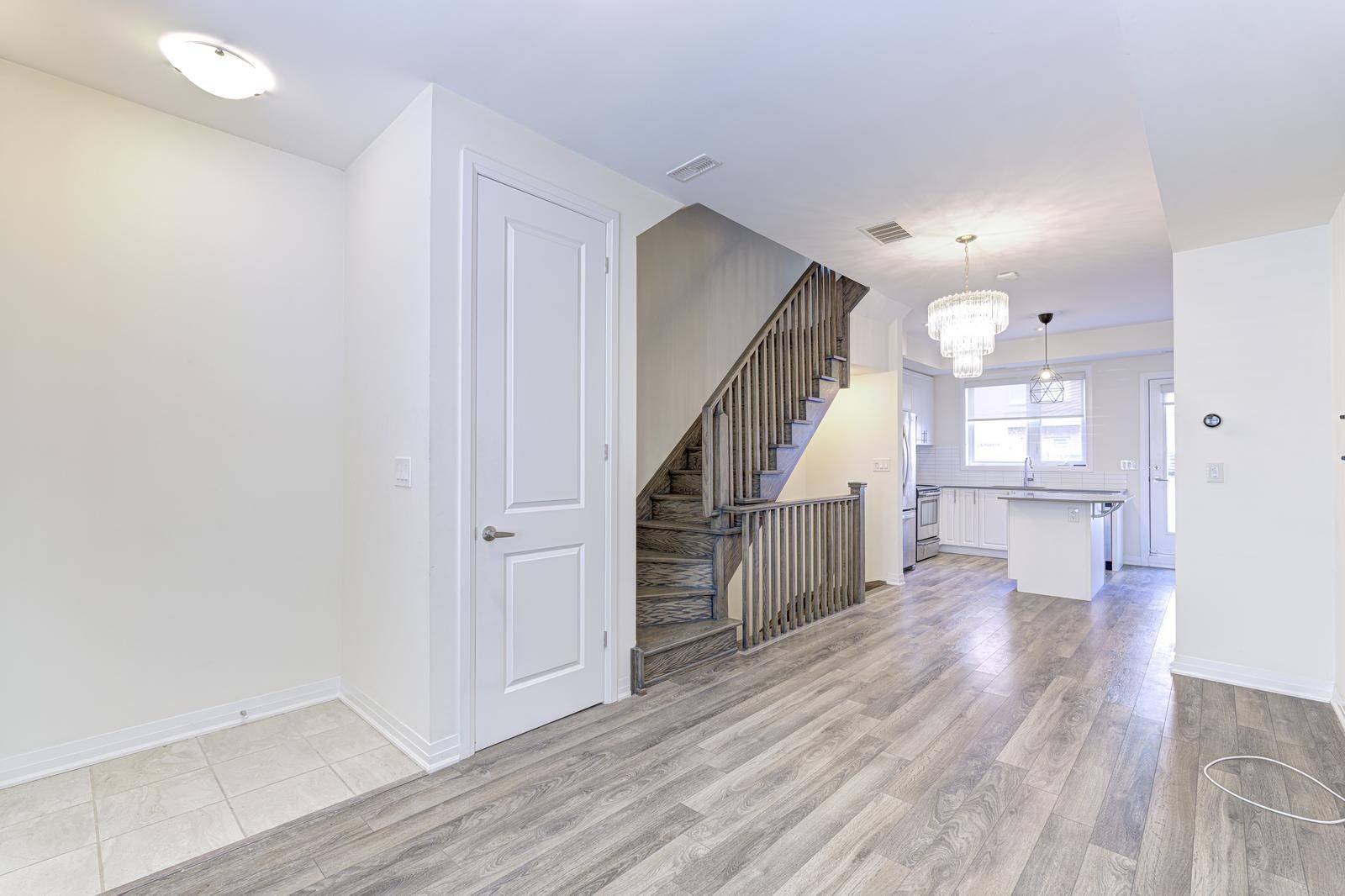REQUEST A TOUR If you would like to see this home without being there in person, select the "Virtual Tour" option and your advisor will contact you to discuss available opportunities.
In-PersonVirtual Tour
$ 3,500
New
44 Sarah Jackson CRES Toronto W05, ON M3K 0B6
3 Beds
3 Baths
UPDATED:
Key Details
Property Type Townhouse
Sub Type Att/Row/Townhouse
Listing Status Active
Purchase Type For Rent
Approx. Sqft 1100-1500
Subdivision Downsview-Roding-Cfb
MLS Listing ID W12285723
Style 3-Storey
Bedrooms 3
Building Age 6-15
Property Sub-Type Att/Row/Townhouse
Property Description
Welcome to this Exquisite 3 Bedroom Townhouse nestled in the heart of the prestigious Downsview Park area.This home perfectly combines modern luxury with functional family living. Step inside to experience the bright and spacious layout, enhancing the elegance of the living and kitchen area. The bright and spacious family-sized kitchen is a chef's dream, featuring ample counter space, making meal preparation a pleasure. The Primary Bedroom offers a large and bright space, walk in closet & the primary bathroom is a true retreat, creating an ideal space for relaxation and tranquility. The two additional bedrooms are generously sized, each offering ample closet space & windows. Close To Hwy 401, 407 & Major Routes, Minutes To York University, Ttc, Park, School, Yorkdale Mall.Tenants to Pay For All Utilities: Gas, Electricity, Water, Cable, Internet, Hot Water Tank Rental
Location
Province ON
County Toronto
Community Downsview-Roding-Cfb
Area Toronto
Rooms
Family Room No
Basement Finished
Kitchen 1
Interior
Interior Features Other
Cooling Central Air
Fireplace No
Heat Source Gas
Exterior
Garage Spaces 1.0
Pool None
Roof Type Unknown
Lot Frontage 13.12
Lot Depth 73.79
Total Parking Spaces 1
Building
Foundation Poured Concrete
Others
Monthly Total Fees $105
ParcelsYN Yes
Virtual Tour https://house.sf-photography-photographer.com/44-sarah-jackson-crescent-toronto-on-m3k-2b8?branded=0
Listed by RE/MAX REAL ESTATE CENTRE TEAM ARORA REALTY





