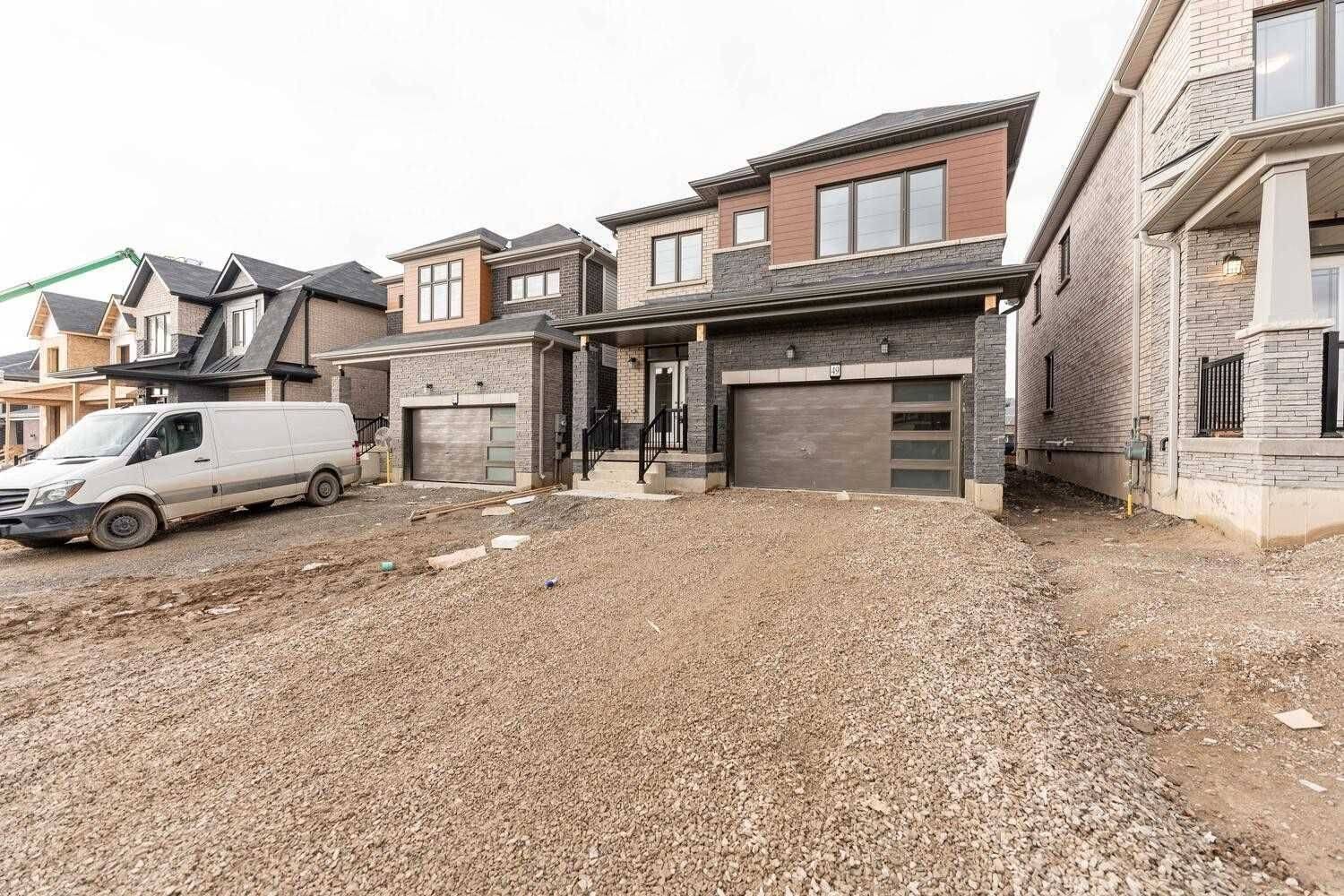REQUEST A TOUR If you would like to see this home without being there in person, select the "Virtual Tour" option and your advisor will contact you to discuss available opportunities.
In-PersonVirtual Tour
$ 829,000
Est. payment /mo
New
49 Sundin DR Haldimand, ON N3W 0H3
4 Beds
3 Baths
UPDATED:
Key Details
Property Type Single Family Home
Sub Type Detached
Listing Status Active
Purchase Type For Sale
Approx. Sqft 2000-2500
Subdivision Haldimand
MLS Listing ID X12229196
Style 2-Storey
Bedrooms 4
Annual Tax Amount $5,000
Tax Year 2024
Property Sub-Type Detached
Property Description
Amazing Opportunity To Own A Beautiful 2 Storey 4 Bedroom 3 Washroom Detached Home Located In Desirable Location In Caledonia, Built By Award Winning Builder Empire! Sep Great Room, Open Concept Bright Kitchen Combined Breakfast Area W/O Yard, Second Floor Offer Master With 5 Pc Ensuite/ W/I Closet, 3 Good Size Room With Closet, Laundry On 2nd Floor. Access To The Garage From Inside, Close To Plaza, School, Park, Pictures Are Old.
Location
Province ON
County Haldimand
Community Haldimand
Area Haldimand
Rooms
Family Room No
Basement Unfinished
Kitchen 1
Interior
Interior Features Water Heater
Cooling Central Air
Fireplace No
Heat Source Gas
Exterior
Garage Spaces 2.0
Pool None
Roof Type Asphalt Shingle
Lot Frontage 33.14
Lot Depth 92.68
Total Parking Spaces 4
Building
Foundation Poured Concrete
Listed by SAVE MAX REAL ESTATE INC.





