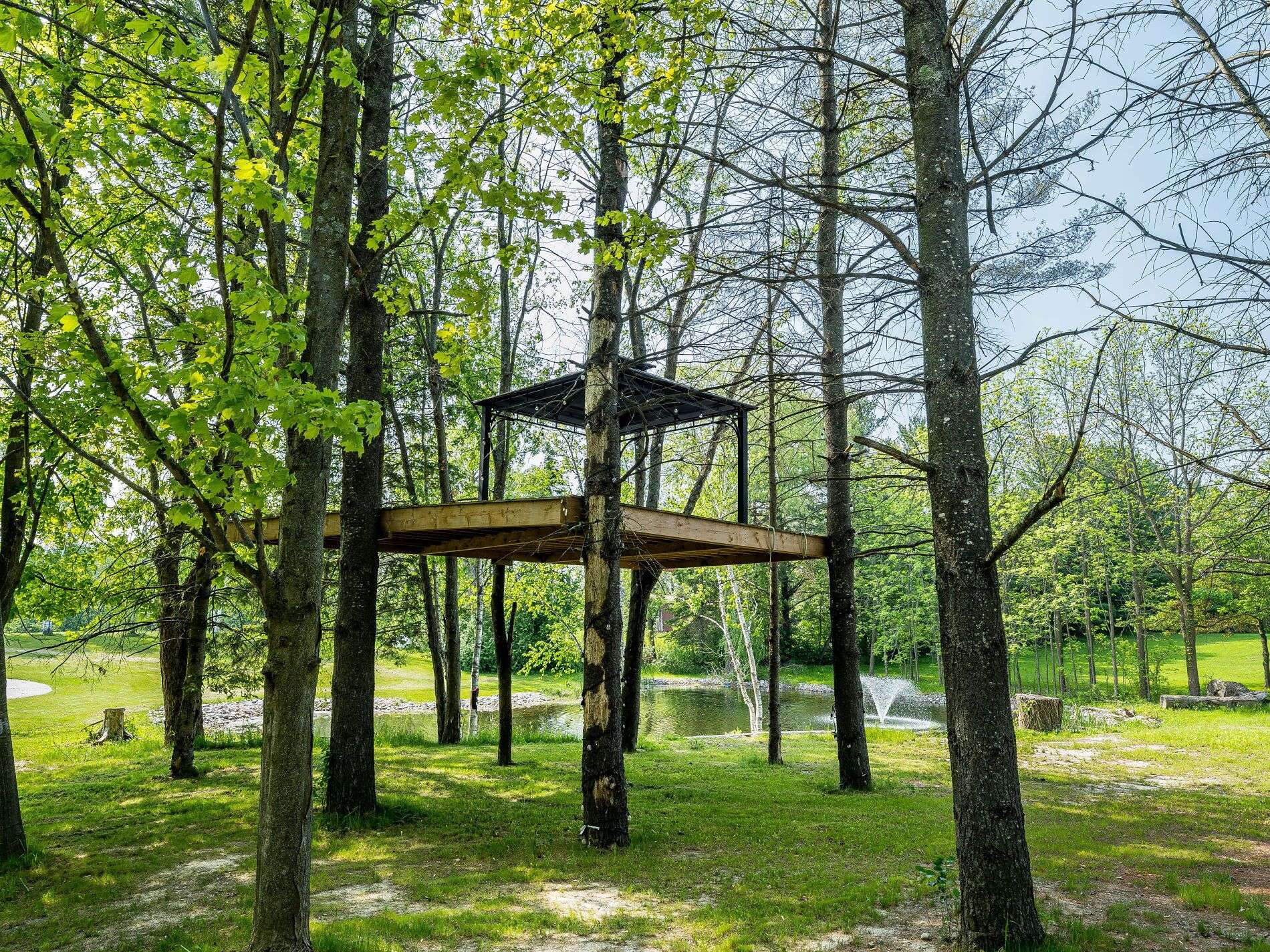14929 Mount Plesant RD Caledon, ON L7E 3M3
5 Beds
2 Baths
UPDATED:
Key Details
Property Type Single Family Home
Sub Type Detached
Listing Status Active
Purchase Type For Rent
Approx. Sqft 2000-2500
Subdivision Rural Caledon
MLS Listing ID W12222228
Style Bungalow-Raised
Bedrooms 5
Property Sub-Type Detached
Property Description
Location
Province ON
County Peel
Community Rural Caledon
Area Peel
Rooms
Family Room Yes
Basement Finished with Walk-Out, Separate Entrance
Kitchen 2
Separate Den/Office 2
Interior
Interior Features Built-In Oven, In-Law Capability, Primary Bedroom - Main Floor, Sump Pump
Cooling Central Air
Inclusions Two fridges , two stoves, two dishwashers AND portable house all electricle lights fixtures and much more.
Laundry In-Suite Laundry
Exterior
Parking Features Private
Garage Spaces 2.0
Pool None
Roof Type Asphalt Shingle
Total Parking Spaces 16
Building
Foundation Concrete
Others
Senior Community Yes
Virtual Tour https://view.tours4listings.com/14929-mount-pleasant-road-bolton/nb/





