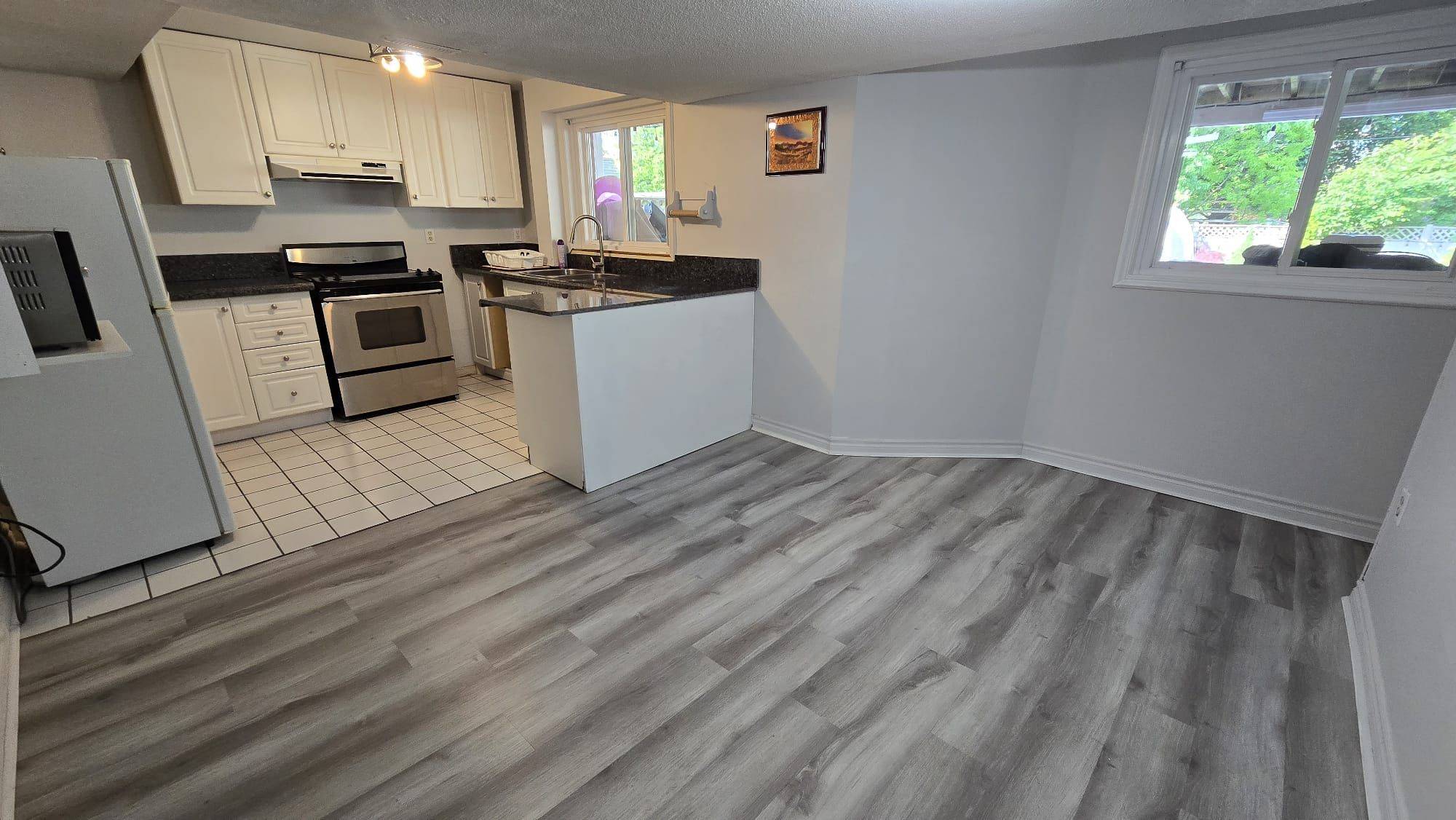REQUEST A TOUR If you would like to see this home without being there in person, select the "Virtual Tour" option and your agent will contact you to discuss available opportunities.
In-PersonVirtual Tour
$ 2,200
New
4449 Marshdale CT #Bsmt Mississauga, ON L5M 4G2
2 Beds
1 Bath
UPDATED:
Key Details
Property Type Single Family Home
Sub Type Detached
Listing Status Active
Purchase Type For Rent
Approx. Sqft < 700
Subdivision Central Erin Mills
MLS Listing ID W12220213
Style 2-Storey
Bedrooms 2
Property Sub-Type Detached
Property Description
Imagine coming home to your very own walk-out basement oasis just 300 meters from Erin Mills Town Centre and Credit Valley Hospital. Step inside to discover a bright, open living and dining area accented by warm laminate floors and oversized windows streaming natural light. The adjacent kitchen features full-size appliances and ample storage, ready for your personal touch.Two generous bedrooms offer peaceful retreats. Whether youre sharing with a roommate or creating a home office in one room, you'll appreciate the flexible layout. Location couldnt be better: grab groceries, catch a movie, or browse boutiques just steps away at Erin Mills Town Centre. Credit Valley Hospital is equally close ideal for healthcare workers. The Erin Mills transit hub and Highway 403 is minutes away, making commutes across the GTA a breeze. Families will love nearby Churchill Meadows Public School and John Fraser Secondary, while green spaces at Erin Mills Meadows Park and Credit Valley Conservation Area invite weekend bike rides and riverside picnics.Your all-inclusive rent covers utilities and high-speed internet one simple payment for total peace of mind. This spacious 2-bedroom walk-out apartment blends style, value, and community into a single package. Dont miss your chance to make this vibrant Erin Mills address your new home. Schedule your private tour today and experience effortless living at its finest.
Location
Province ON
County Peel
Community Central Erin Mills
Area Peel
Rooms
Basement Apartment
Kitchen 1
Interior
Interior Features Other
Cooling Central Air
Laundry Ensuite
Exterior
Parking Features Attached
Garage Spaces 1.0
Pool None
Roof Type Asphalt Shingle
Total Parking Spaces 1
Building
Foundation Brick
Lited by RE/MAX REALTY SPECIALISTS INC.





