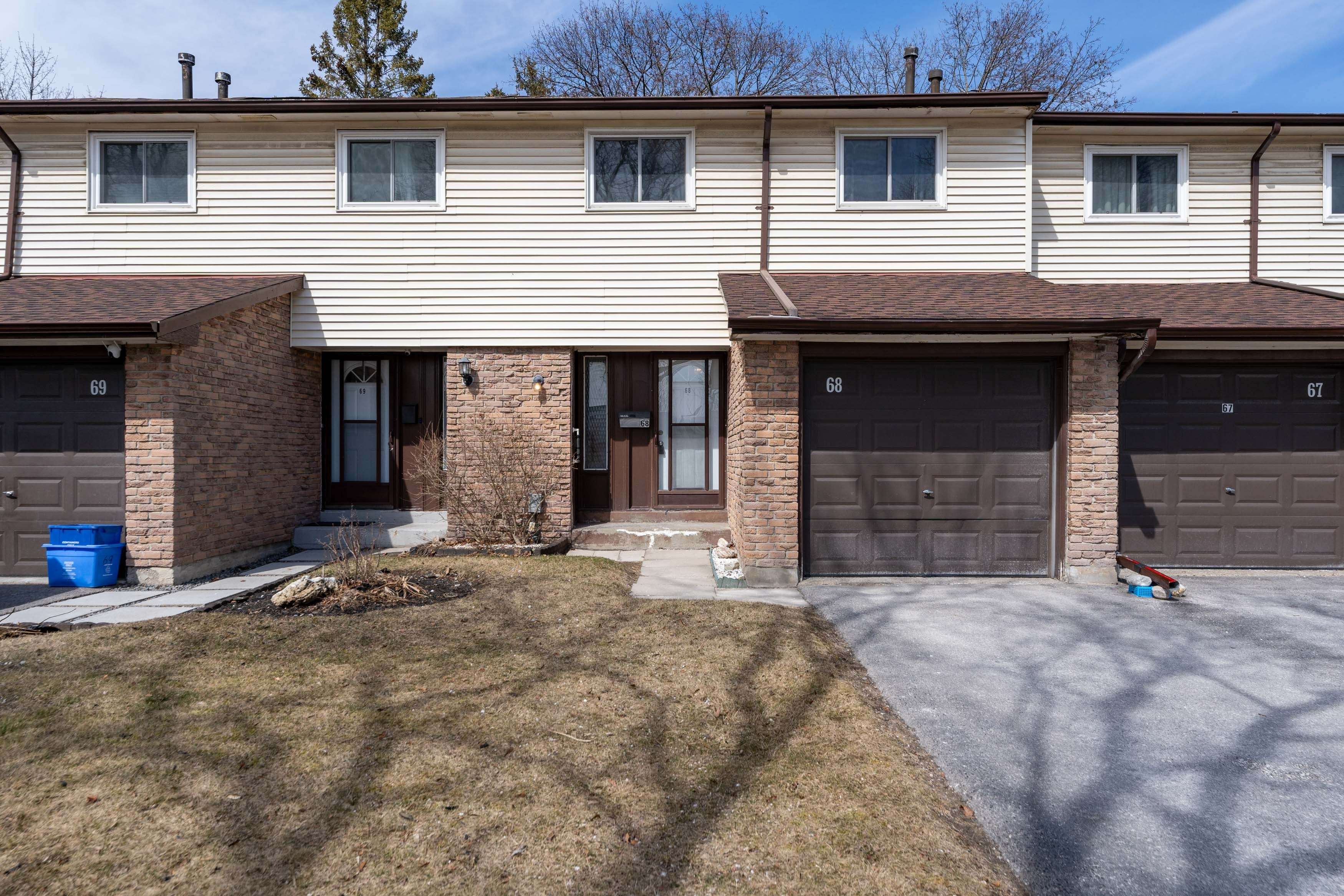REQUEST A TOUR If you would like to see this home without being there in person, select the "Virtual Tour" option and your agent will contact you to discuss available opportunities.
In-PersonVirtual Tour
$ 575,000
Est. payment /mo
Open Sun 12PM-2PM
222 Pearson ST #68 Oshawa, ON L1G 7C6
4 Beds
2 Baths
OPEN HOUSE
Sun Jun 29, 12:00pm - 2:00pm
UPDATED:
Key Details
Property Type Condo, Townhouse
Sub Type Condo Townhouse
Listing Status Active
Purchase Type For Sale
Approx. Sqft 1200-1399
Subdivision O'Neill
MLS Listing ID E12155238
Style 2-Storey
Bedrooms 4
HOA Fees $517
Building Age 31-50
Annual Tax Amount $3,033
Tax Year 2025
Property Sub-Type Condo Townhouse
Property Description
Welcome to this spacious four-bedroom home in the heart of Oshawa. 1782 square feet of living space over three levels. Large principal rooms. This home awaits your design touches. Close to shopping, Costco, mins to the 401 and transit. Roof and Garage shingles 2023.
Location
Province ON
County Durham
Community O'Neill
Area Durham
Rooms
Basement Full
Kitchen 1
Interior
Interior Features Water Heater
Cooling None
Inclusions Fridge, Stove, Rangehood, Clothes Dryer.
Laundry In-Suite Laundry
Exterior
Parking Features Built-In
Garage Spaces 1.0
Exposure South
Total Parking Spaces 2
Balcony None
Others
Virtual Tour https://unbranded.youriguide.com/68_222_pearson_st_oshawa_on/
Lited by RE/MAX WEST REALTY INC.





