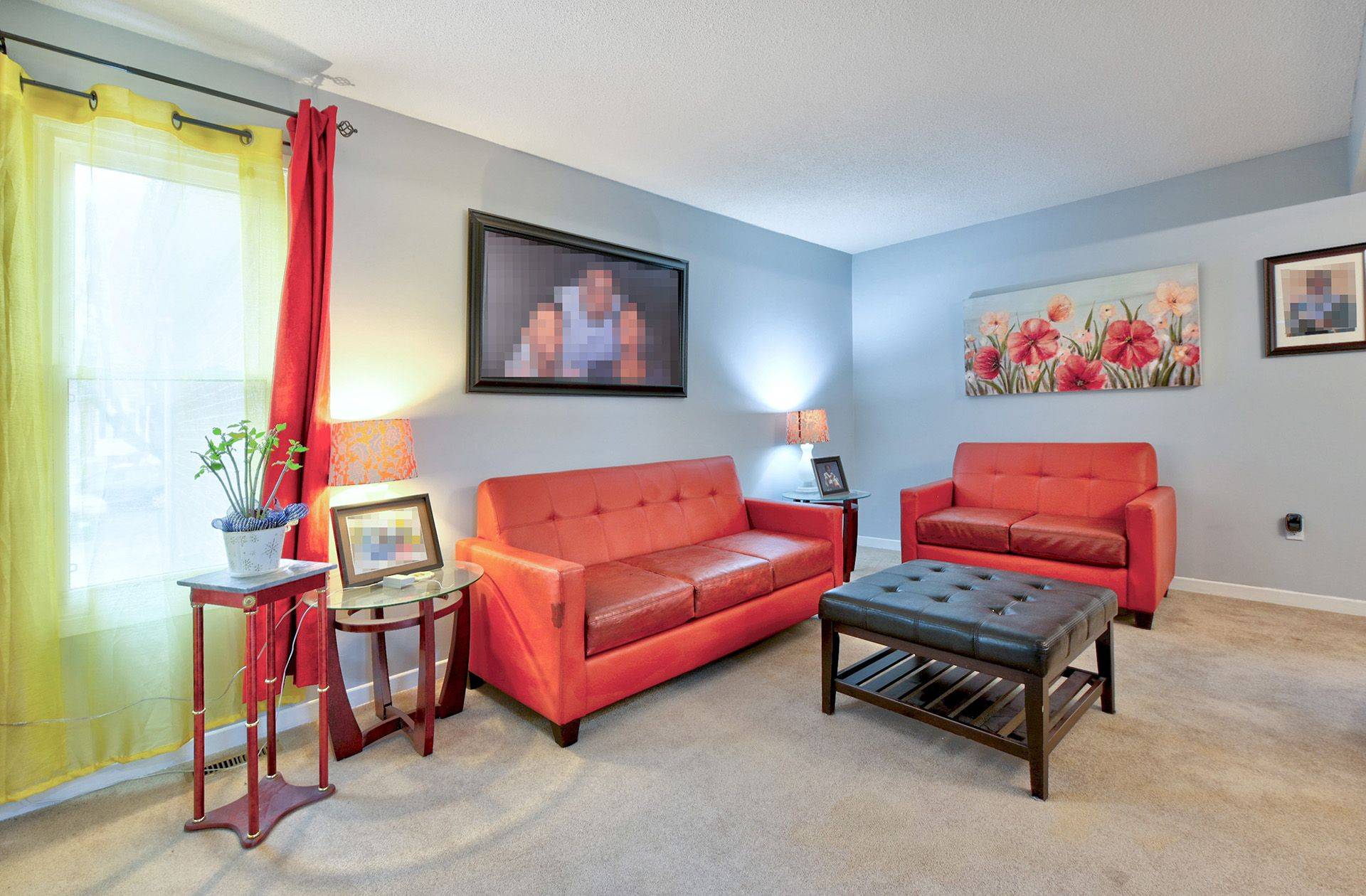REQUEST A TOUR If you would like to see this home without being there in person, select the "Virtual Tour" option and your advisor will contact you to discuss available opportunities.
In-PersonVirtual Tour
$ 999,995
Est. payment /mo
Active
Address not disclosed Ajax, ON L1T 2G1
5 Beds
3 Baths
UPDATED:
Key Details
Property Type Single Family Home
Sub Type Detached
Listing Status Active
Purchase Type For Sale
Approx. Sqft 2000-2500
Subdivision Central West
MLS Listing ID E12080380
Style 2-Storey
Bedrooms 5
Annual Tax Amount $6,371
Tax Year 2024
Property Sub-Type Detached
Property Description
Beautiful , Newly Renovated 4 Bdrm Home In Desirable Westney Height Neighborhood. Home Features Primary Bdrm With Up Graded 4 Pc. Ensuite and Walk In Closet. Rooms are Bright And Airy. This Home Offers Spacious And Bright Living Space With 4 Bdrms On The Second Floor And Separate Living And Family Rooms On The Main Floor. Kitchen is Totally Renovated And Equipped With Modern up to Date Stainless Appliances, while The Laundry Room Features Front Loading LG Washer/Dryer. There Is a Rough-In in the Basement For Additional Washroom. Home is Conveniently Located Close To Top Rated Schools, Shopping And Transportation Systems. Basement Is Immaculate And Stunning. It Is Really Very Clean And In Move-In Condition.
Location
Province ON
County Durham
Community Central West
Area Durham
Rooms
Basement Finished
Kitchen 1
Interior
Interior Features Guest Accommodations, In-Law Capability
Cooling Central Air
Inclusions Fridge, Dishwasher, Range. Washer and Dryer. All Elfs, All Window Clovering
Exterior
Parking Features Attached
Garage Spaces 2.0
Pool None
Roof Type Asphalt Shingle
Total Parking Spaces 4
Building
Foundation Poured Concrete
Lited by RIGHT AT HOME REALTY





